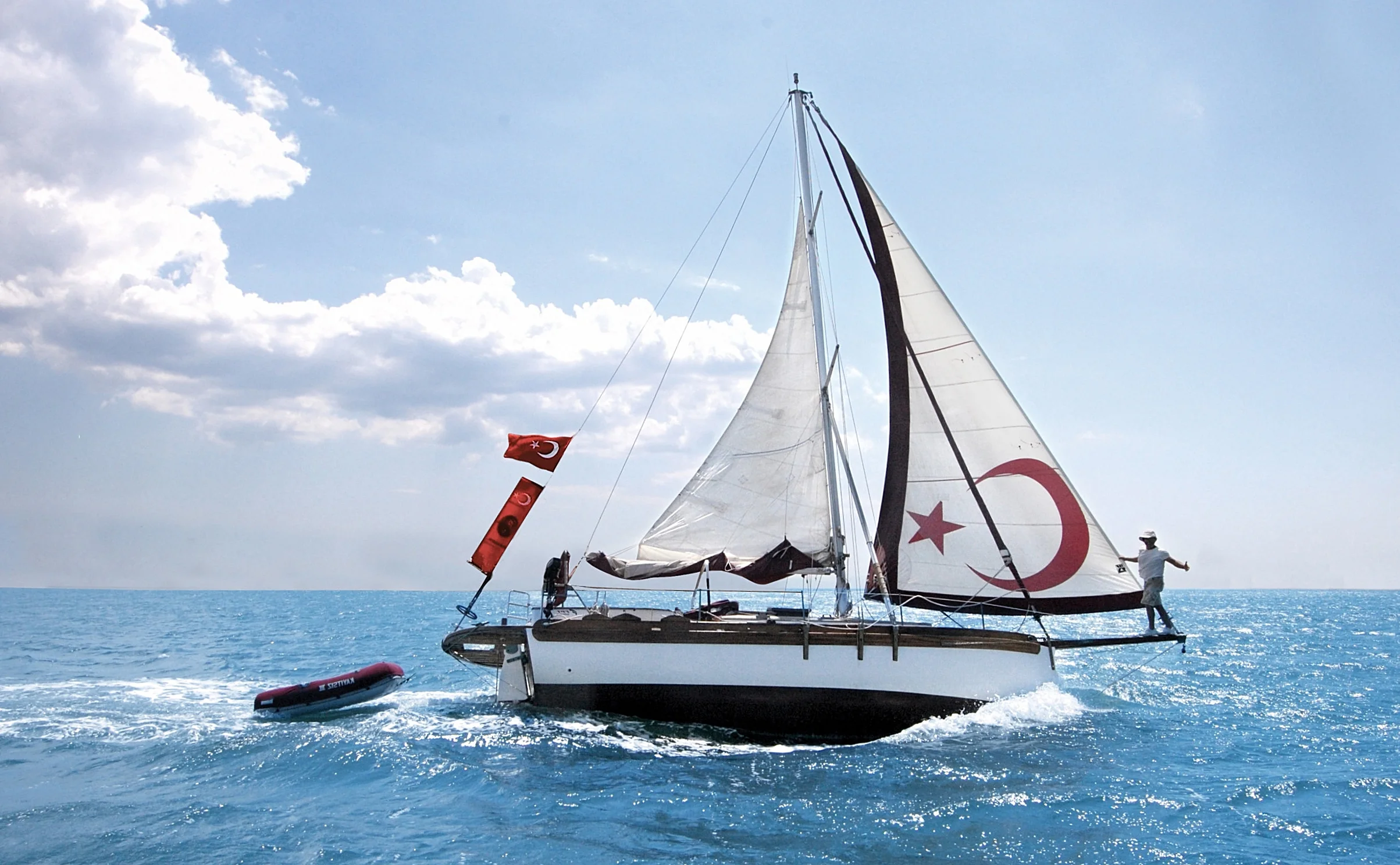Boat Plans
For the DIY-er Yves-Marie has assembled a collection of boat plans designed for the home boat builder for those that prefer their own craftsmanship. Easy to follow plans, all of the information you'll need, and well thought out designs. If you should require further consultation Yves-Marie is available for design alterations, and advice should you need it.
44'7" International Design Class
44'7" International Design Class
Design#244
Plywood or cored glass construction.
International Design Class.
L.O.A 44’-7” x L.W.L 32’-6” x Beam 6’-7 ½” x Draft 6’-0” x Displ. 6900Lbs. x Sail area 610 sq/ft.
13.59M. 9.9M. 2.02M. 1.83M. 3T.130 56.67sq/m.
Drawings included with the purchase of plans.
DRG. 246-01 Table of Offsets
DRG. 246-02 Lines Plan. Scale: 1/2" = 1'-0" 1:24
DRG. 246-03 Keel Plan 1 1/2" = 1'-0" 1:8
DRG. 246-04 Rudder Plan. 1 1/2" = 1'-0" 1:8
DRG. 246-05 Midship Sections. 1 1/2" = 1'-0" 1:8
D RG. 246-06 Construction Plan. 1/2" = 1'-0" 1:24
DRG. 246-07 Sail Plan. 3/8" = 1'-0" 1:32
DRG. 246-08 Accommodation Plan 1/2" = 1'-0" 1:24
DRG. 246-09 Mast & RiggingPlan (Bermudan). 3/8" = 1'-0" 1: 32
DRG. 246-10 Deck Plan. 1/2" = 1'-0" 1 :24









